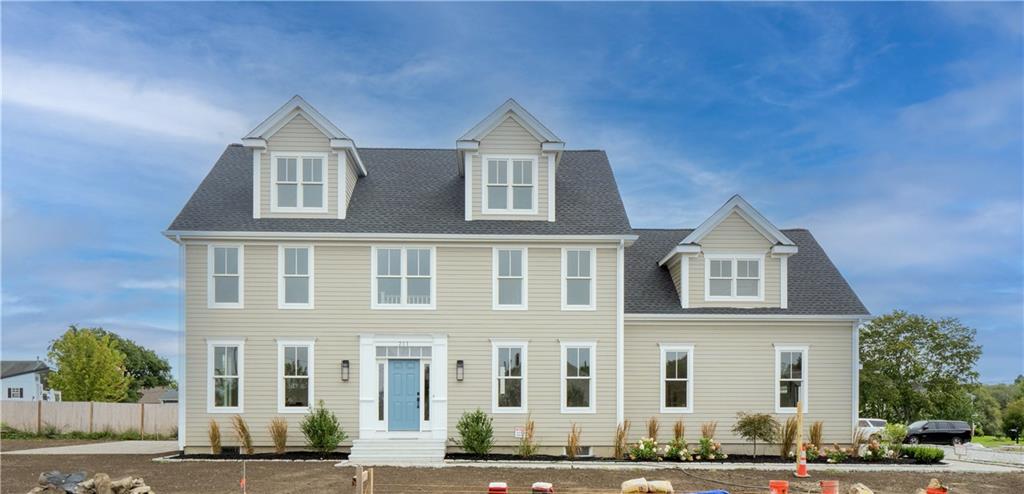211 Morrison Avenue
 Active
Active Welcome to 211 Morrison Avenue, close to vibrant downtown Newport, 2 miles from Easton’s & Second Beach, and the iconic Cliff Walk. This offers a rare opportunity for those searching for a spacious, move-in-ready luxury new-build that seamlessly integrates a charming feel. The architecture masterfully fuses everyday functionality w/ the capacity to host gatherings for generations to come. The impeccably designed kitchen is outfitted with top-of-the-line Thermador appliances, including a 6-burner gas stove, and features a magnificent quartz island, perfect for culinary enthusiasts. The fluid transition from the kitchen to living room via an open floor plan effortlessly blends indoor and outdoor living, by exquisite French doors leading to an expansive paver patio. With just under acre,, there’s ample space for backyard games or relaxation. Comprising 4 bedrooms, 3.5 baths, and boasting over 3,600 sq ft, there is room for all. The spacious primary suite, nestled in a secluded corner on the second floor features an exquisite en-suite bathroom and a walk-in closet. Located on the 3rd floor, you’ll find a spacious bonus room complete with a wet bar and full bathroom. The partially finished basement has the potential to serve as a home gym, golf simulation, theater, along with ample storage space. Don’t miss out on this beautiful new construction!
View full listing details| Price: | $$2,250,000 |
|---|---|
| Address: | 211 Morrison Avenue |
| City: | Middletown |
| State: | Rhode Island |
| Zip Code: | 02842 |
| MLS: | 1342974 |
| Year Built: | 2022 |
| Square Feet: | 4,385 |
| Acres: | 0.460 |
| Lot Square Feet: | 0.460 acres |
| Bedrooms: | 4 |
| Bathrooms: | 4 |
| Half Bathrooms: | 1 |
| aboveGradeFinishedArea: | 3763 |
|---|---|
| appliances: | Dishwasher, Disposal, Gas Water Heater, Microwave, Oven, Range, Refrigerator |
| architecturalStyle: | Colonial |
| attachedGarageYN: | yes |
| basement: | Exterior Entry, Full, Interior Entry, Partially Finished |
| basementYN: | yes |
| belowGradeFinishedArea: | 622 |
| buildingAreaTotal: | 4385 |
| city: | Middletown |
| constructionMaterials: | Masonry |
| cooling: | Central Air |
| coolingYN: | yes |
| coveredSpaces: | 2 |
| electric: | 200+ Amp Service |
| fireplaceFeatures: | Gas |
| fireplaceYN: | yes |
| fireplacesTotal: | 1 |
| flooring: | Ceramic Tile, Hardwood, Marble |
| foundationDetails: | Concrete Perimeter |
| garageSpaces: | 2 |
| garageYN: | yes |
| heating: | Central, Gas |
| heatingYN: | yes |
| inclusions: | Assessment and taxes to be updated. |
| interiorFeatures: | Wet Bar |
| landLeaseYN: | no |
| levels: | Three Or More |
| livingAreaSource: | Builder |
| lotSizeArea: | 20038 |
| lotSizeSquareFeet: | 20038 |
| lotSizeUnits: | Square Feet |
| newConstructionYN: | no |
| parkingFeatures: | Attached, Garage |
| parkingTotal: | 4 |
| permission: | IDX |
| roomsTotal: | 11 |
| seniorCommunityYN: | no |
| sewer: | Public Sewer |
| stories: | 3 |
| storiesTotal: | 3 |
| taxAnnualAmount: | 3488 |
| taxAssessedValue: | 290200 |
| taxLot: | 824 |
| taxYear: | 2023 |
| view: | Saltwater, Water |
| viewYN: | yes |
| waterSource: | Public |

















































